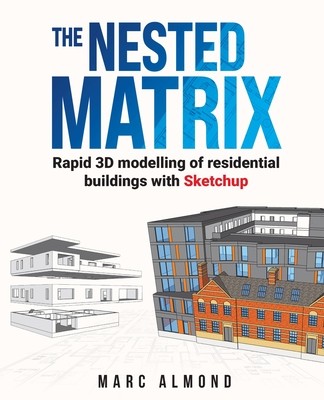
- We will send in 10–14 business days.
- Author: Marc Almond
- Publisher: Efkor
- ISBN-10: 1838182500
- ISBN-13: 9781838182502
- Format: 19.1 x 23.5 x 2.4 cm, softcover
- Language: English
- SAVE -10% with code: EXTRA
Reviews
Description
The Nested Matrix book provides a systematic approach to 3D architectural modelling, allowing a complete focus on the design. The book provides a methodology for any type of project, from detached house to a multi-storey apartment block. Whatever you are working on with Sketchup, using the Nested Matrix techniques means that you will know exactly what you need to do, when to do it and how to do it. No more frustration with a badly-assembled model. No more wasted time trying to rescue corrupted drawings. Just pure creativity.
The Nested Matrix book provides a structure for your design process, allowing you to engage confidently with the full design functionality of the Sketchup Pro tool. The book starts off with simple structures and basic concepts that are built upon in subsequent chapters, culminating in project designs that include a 6-storey apartment building.
The benefit of the Nested Matrix approach extends to the ease of organising and isolating the structural elements for simplified navigation and editing. This is demonstrated by the ease in which we can add the Mechanical Electrical and Plumbing systems to the Sketchup models. A full exposition of the Layout functionality shows how 2D drawings can be generated from the detailed 3D models. Examples of drawings suitable for planning permits are produced using Layout.
This book will give you the skills to:
- Produce 3D architectural models for a wide range of residential architecture
- Integrate 3D design of structures with MEP systems design
- Generate 2D drawings for planning or permit applications
- Generate 3D models suitable for walk-through, instant rendering, enhanced reality and virtual reality
This indispensable Sketchup book will be of interest to self-builders, architects, architectural technicians, project managers, developers, interior designers, students etc. The Nested Matrix works with all types of residential structures, irrespective of complexity, the number of levels or the intended method of construction.
A complete set of Sketchup and Layout files are available to download from the accompanying website.
EXTRA 10 % discount with code: EXTRA
The promotion ends in 19d.13:41:57
The discount code is valid when purchasing from 10 €. Discounts do not stack.
- Author: Marc Almond
- Publisher: Efkor
- ISBN-10: 1838182500
- ISBN-13: 9781838182502
- Format: 19.1 x 23.5 x 2.4 cm, softcover
- Language: English English
The Nested Matrix book provides a systematic approach to 3D architectural modelling, allowing a complete focus on the design. The book provides a methodology for any type of project, from detached house to a multi-storey apartment block. Whatever you are working on with Sketchup, using the Nested Matrix techniques means that you will know exactly what you need to do, when to do it and how to do it. No more frustration with a badly-assembled model. No more wasted time trying to rescue corrupted drawings. Just pure creativity.
The Nested Matrix book provides a structure for your design process, allowing you to engage confidently with the full design functionality of the Sketchup Pro tool. The book starts off with simple structures and basic concepts that are built upon in subsequent chapters, culminating in project designs that include a 6-storey apartment building.
The benefit of the Nested Matrix approach extends to the ease of organising and isolating the structural elements for simplified navigation and editing. This is demonstrated by the ease in which we can add the Mechanical Electrical and Plumbing systems to the Sketchup models. A full exposition of the Layout functionality shows how 2D drawings can be generated from the detailed 3D models. Examples of drawings suitable for planning permits are produced using Layout.
This book will give you the skills to:
- Produce 3D architectural models for a wide range of residential architecture
- Integrate 3D design of structures with MEP systems design
- Generate 2D drawings for planning or permit applications
- Generate 3D models suitable for walk-through, instant rendering, enhanced reality and virtual reality
This indispensable Sketchup book will be of interest to self-builders, architects, architectural technicians, project managers, developers, interior designers, students etc. The Nested Matrix works with all types of residential structures, irrespective of complexity, the number of levels or the intended method of construction.
A complete set of Sketchup and Layout files are available to download from the accompanying website.


Reviews