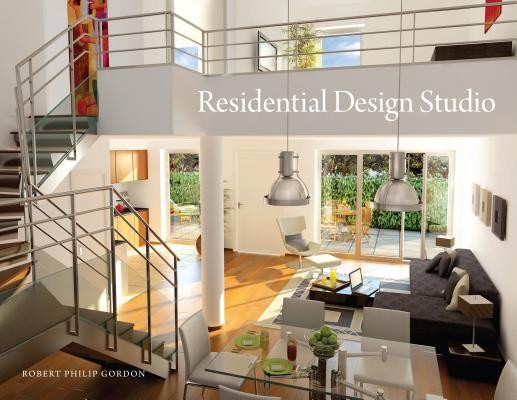
- We will send in 10–14 business days.
- Author: Robert Philip Gordon
- Publisher: Fairchild Books
- ISBN-10: 1563678411
- ISBN-13: 9781563678417
- Format: 27.7 x 21.3 x 2 cm, minkšti viršeliai
- Language: English
- SAVE -10% with code: EXTRA
Reviews
Description
Residential Design Studio details the process of how a professional interior designer and an architect plan and design a residence. Taking the approach of an interview with a potential homeowner, students will create a profile of the end user so that decisions can be made on program and budget. The book simulates for the residential design studio the same conditions that a professional designer faces including client requirements, program, budget, existing plan boundaries, and site location, providing a framework for students to do their own thinking and their own design work. Chapters cover everything from single-family detached homes, attached townhouses, and apartment buildings to preliminary design, remodeling, adaptive reuse, and urban design.EXTRA 10 % discount with code: EXTRA
The promotion ends in 23d.12:32:28
The discount code is valid when purchasing from 10 €. Discounts do not stack.
- Author: Robert Philip Gordon
- Publisher: Fairchild Books
- ISBN-10: 1563678411
- ISBN-13: 9781563678417
- Format: 27.7 x 21.3 x 2 cm, minkšti viršeliai
- Language: English English


Reviews