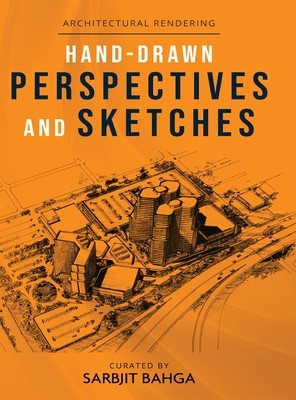
- We will send in 10–14 business days.
- Publisher: White Falcon Publishing
- ISBN-10: 1636402127
- ISBN-13: 9781636402123
- Format: 21.6 x 27.9 x 2.2 cm, kieti viršeliai
- Language: English
- SAVE -10% with code: EXTRA
Hand-drawn Perspectives and Sketches (e-book) (used book) | bookbook.eu
Reviews
Description
ARCHITECTURAL RENDERING: HAND-DRAWN PERSPECTIVES & SKETCHES is a unique book in the form of a compendium of 412 hand-drawn perspectives, sketches, isometrics, axonometrics, paintings and posters collected personally from 27 renowned architects and artists. These drawings have been selected to represent as many styles, types, periods, and regions as possible. The architects and artists whose works have been included in this treatise belong to countries like India, Italy, Kenya, Peru, and the United States of America. They represent about four generations of illustrators - the eldest one was born in 1910 and the youngest one is 1995-born. This range covers a period of almost a century and thus is witness to the many styles and changing trends in architectural rendering. It is hoped that the drawings featured in this book are sufficient to inspire young minds to adopt, adapt and continue the trend of hand-drawn perspectives, sketches, and paintings. The drawings featured in this book are grouped into four Sections.
These include:
Graphic Section-1: PERSPECTIVES (224 drawings)
Graphic Section-2: SKETCHES (108 drawings)
Graphic Section-3: ISOMETRICS and AXONOMETRICS (34 drawings)
Graphic Section-4: PAINTINGS and POSTERS (46 drawings)
The book was conceived of and is presented as a reference book for the use of architects, artists, painters, sketchers, sculptors, and students of these related disciplines. It is hoped that this book will enable them to have an overview of different styles of architectural rendering in the last century and to draw inspiration to continue this art in today's digital world.
EXTRA 10 % discount with code: EXTRA
The promotion ends in 21d.18:23:58
The discount code is valid when purchasing from 10 €. Discounts do not stack.
- Publisher: White Falcon Publishing
- ISBN-10: 1636402127
- ISBN-13: 9781636402123
- Format: 21.6 x 27.9 x 2.2 cm, kieti viršeliai
- Language: English English
ARCHITECTURAL RENDERING: HAND-DRAWN PERSPECTIVES & SKETCHES is a unique book in the form of a compendium of 412 hand-drawn perspectives, sketches, isometrics, axonometrics, paintings and posters collected personally from 27 renowned architects and artists. These drawings have been selected to represent as many styles, types, periods, and regions as possible. The architects and artists whose works have been included in this treatise belong to countries like India, Italy, Kenya, Peru, and the United States of America. They represent about four generations of illustrators - the eldest one was born in 1910 and the youngest one is 1995-born. This range covers a period of almost a century and thus is witness to the many styles and changing trends in architectural rendering. It is hoped that the drawings featured in this book are sufficient to inspire young minds to adopt, adapt and continue the trend of hand-drawn perspectives, sketches, and paintings. The drawings featured in this book are grouped into four Sections.
These include:
Graphic Section-1: PERSPECTIVES (224 drawings)
Graphic Section-2: SKETCHES (108 drawings)
Graphic Section-3: ISOMETRICS and AXONOMETRICS (34 drawings)
Graphic Section-4: PAINTINGS and POSTERS (46 drawings)
The book was conceived of and is presented as a reference book for the use of architects, artists, painters, sketchers, sculptors, and students of these related disciplines. It is hoped that this book will enable them to have an overview of different styles of architectural rendering in the last century and to draw inspiration to continue this art in today's digital world.


Reviews