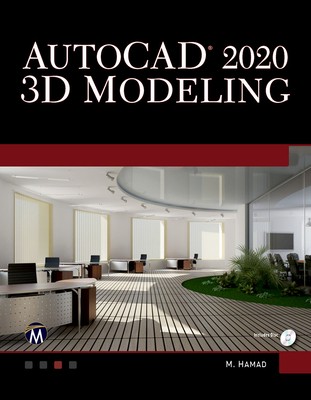
- We will send in 10–14 business days.
- Author: Munir Hamad
- Publisher: Mercury Learning and Information
- ISBN-10: 1683923790
- ISBN-13: 9781683923794
- Format: 17.8 x 22.9 x 2.5 cm, minkšti viršeliai
- Language: English
- SAVE -10% with code: EXTRA
Reviews
Description
This book provides new andseasoned users with step-by-step procedures on creating and modifying 3Dmodels, working with cameras and lights, assigning materials to objects, rendering, and printing. Unlike many AutoCAD competitors, it uses both metric and imperial units toillustrate the myriad tools for this popular application. Use the companiondisc to set up drawing exercises and projects and see all of the book's figuresin color (files are also available for downloading from the publisher bywriting to [email protected]).
AutoCAD2020 3D Modeling includes 50 "mini-workshops," that complete small projectsfrom concept through actual plotting. Solving all of the workshops willsimulate the creation of full projects (architectural and mechanical) frombeginning to end, without overlooking any of the basic commands and functionsin AutoCAD 2020.
Features:
- Covers 3D solid modeling, 3Dsurface modeling, working with cameras/lighting, rendering and imaging, dimensioning and drafting, and model interchange
- Includes 50 "mini-workshops," that complete smallprojects from concept through actual plotting. Solving all of the workshopswill simulate the creation of full projects (architectural and mechanical)
- Provides new andseasoned users with step-by-step procedures on creating and modifying 3D modelsin both metric and imperial units
- Companion disc can be used to set up in-text drawing exercises and projects and to see the book's figures in color (files are also available for downloading from the publisher by writing to [email protected])
- Written by anAutoDesk(R) ApprovedInstructor and Certified AutoDesk AutoCAD Master.
EXTRA 10 % discount with code: EXTRA
The promotion ends in 22d.23:43:39
The discount code is valid when purchasing from 10 €. Discounts do not stack.
- Author: Munir Hamad
- Publisher: Mercury Learning and Information
- ISBN-10: 1683923790
- ISBN-13: 9781683923794
- Format: 17.8 x 22.9 x 2.5 cm, minkšti viršeliai
- Language: English English
This book provides new andseasoned users with step-by-step procedures on creating and modifying 3Dmodels, working with cameras and lights, assigning materials to objects, rendering, and printing. Unlike many AutoCAD competitors, it uses both metric and imperial units toillustrate the myriad tools for this popular application. Use the companiondisc to set up drawing exercises and projects and see all of the book's figuresin color (files are also available for downloading from the publisher bywriting to [email protected]).
AutoCAD2020 3D Modeling includes 50 "mini-workshops," that complete small projectsfrom concept through actual plotting. Solving all of the workshops willsimulate the creation of full projects (architectural and mechanical) frombeginning to end, without overlooking any of the basic commands and functionsin AutoCAD 2020.
Features:
- Covers 3D solid modeling, 3Dsurface modeling, working with cameras/lighting, rendering and imaging, dimensioning and drafting, and model interchange
- Includes 50 "mini-workshops," that complete smallprojects from concept through actual plotting. Solving all of the workshopswill simulate the creation of full projects (architectural and mechanical)
- Provides new andseasoned users with step-by-step procedures on creating and modifying 3D modelsin both metric and imperial units
- Companion disc can be used to set up in-text drawing exercises and projects and to see the book's figures in color (files are also available for downloading from the publisher by writing to [email protected])
- Written by anAutoDesk(R) ApprovedInstructor and Certified AutoDesk AutoCAD Master.


Reviews